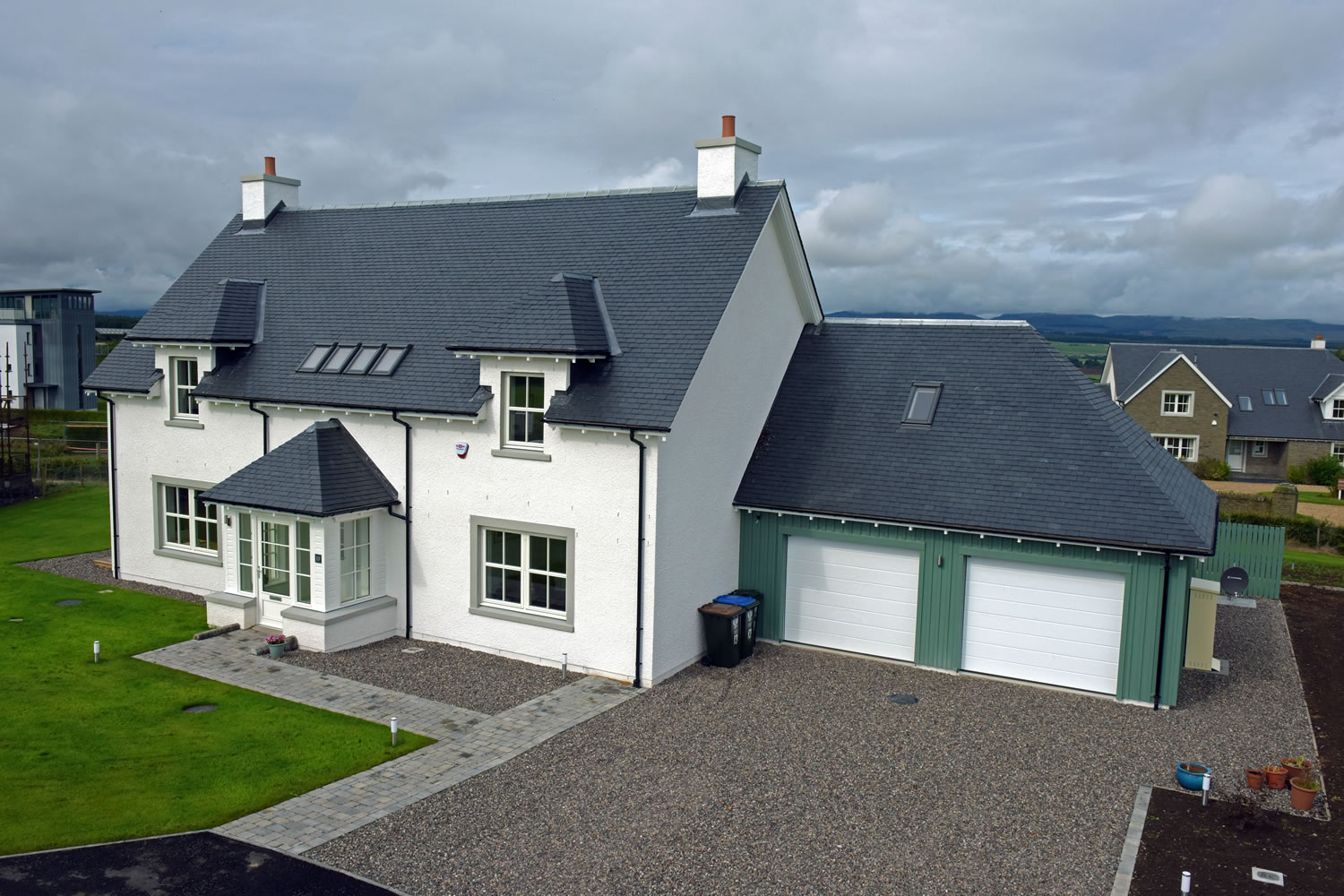Call us now on 01356628560
Call us now on 01356628560
Picturesque rural Perthshire is the setting for A & J Stephen’s traditionally styled country home development. The prestigious, flagship 42 home development designed by renowned Scottish architect James Denholm, showcases some outstanding slating craftsmanship. Dark blue/black, Cupa Heavy 3 slate was specified on this development to compliment the authentic, natural finish of the homes.
The 326m² Plot 18 roof is one of over a dozen plots slated by Forster on the development to date. Following discussion with Forster, Stephen adapted the specification to a smaller 300mm x 200mm slate size to suit the windy, exposed nature of the site and to blend in with the surrounding vernacular. Two of our longest serving craft slaters laid the 14,600nr. 300mm by 200mm and 1,245nr. 300mm by 300mm Cupa H3 slates – including the expertly cut mitred hips on the garage, front dormers and entrance porch roofs.

