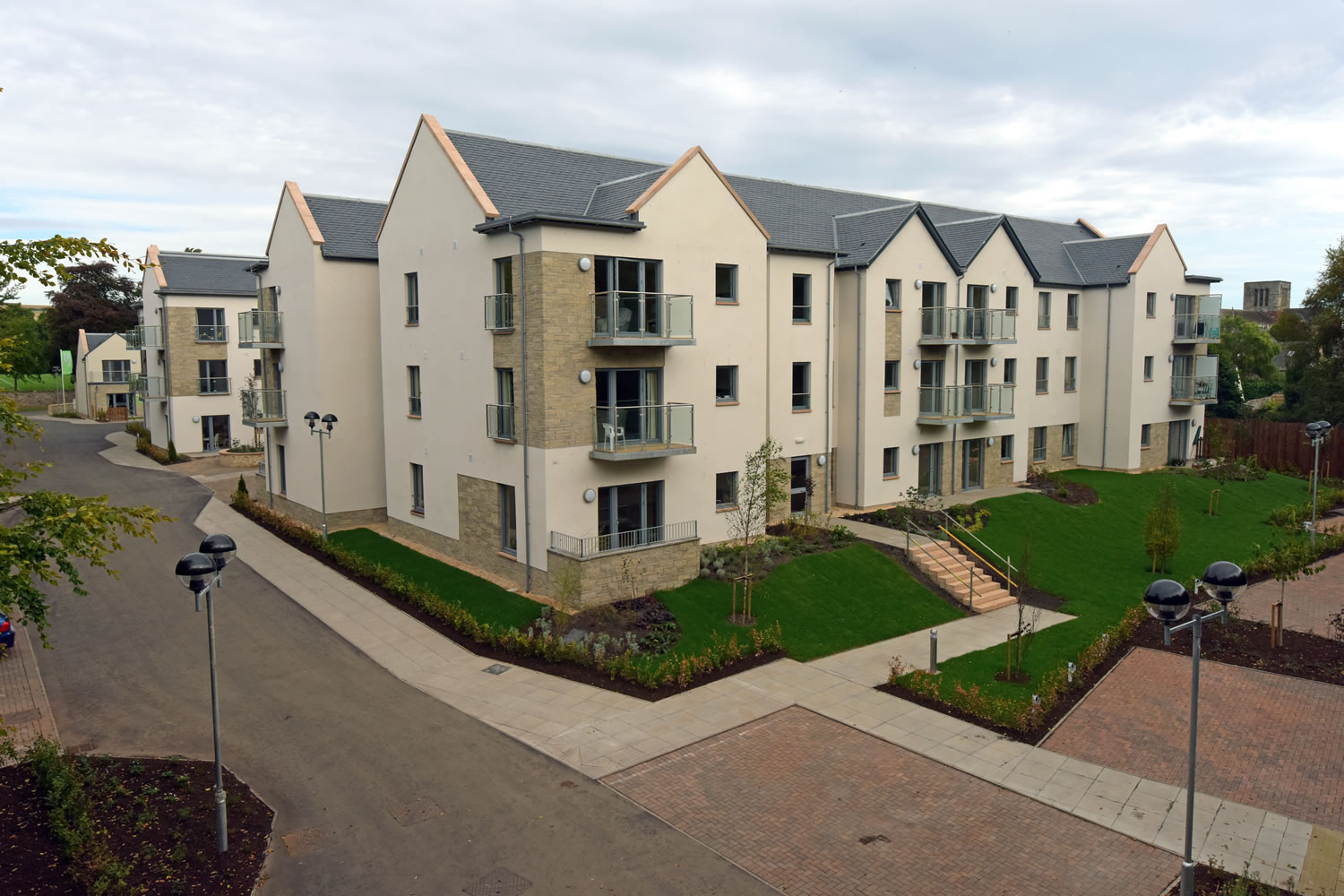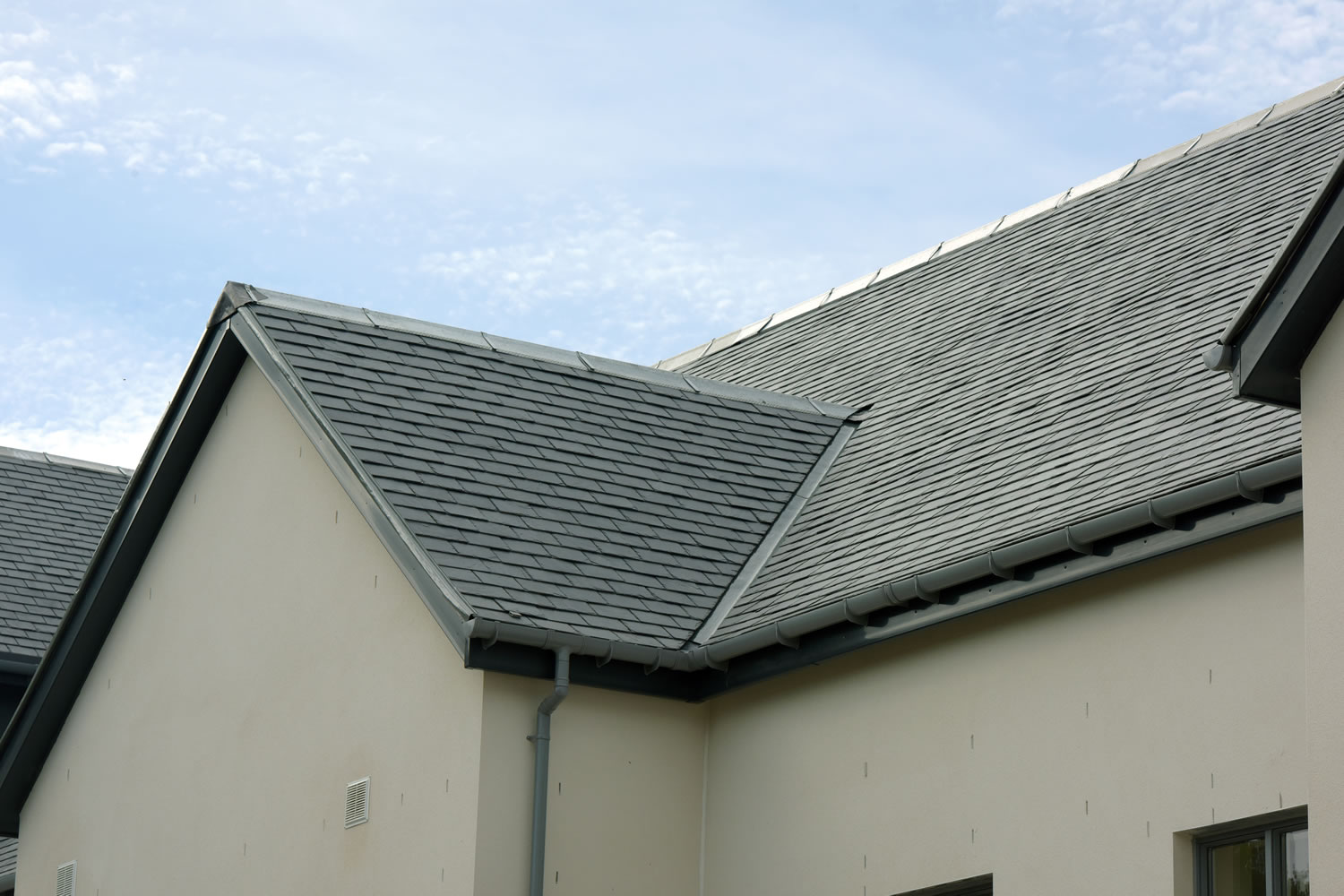Call us now on 01356628560
Call us now on 01356628560
This beautifully designed, 49 home McCarthy & Stone flagship retirement living development in Haddington provided a great opportunity to showcase Forster’s slating craftsmanship.
The development was McCarthy & Stone first using an off-site manufactured timber kit (until now all their projects have been traditionally built), and included a two storey, 46 home, H shaped apartment block and a row of eight terraced cottages.
The outward facing elevations of the 1,645m² roof of the apartment block and 568m² roof of the cottage block were expertly slated by one of Forster’s craft roofing squads, with 58,000nr. SIGA 35 Spanish slate. Forster also carried out the tiling works either side of the box gutter on the inside elevations of the apartment block (invisible from the ground). Several Forster apprentices worked on these tiled elevations.
Due to the specific ventilated ridge detail the zinc ridging had to be refabricated to a size of 18” (standard is 14”). The extensive detailing and subsequent sequencing of trades meant that the Forster slaters were required to work interchangeably with the flat roofers and plumbers.


